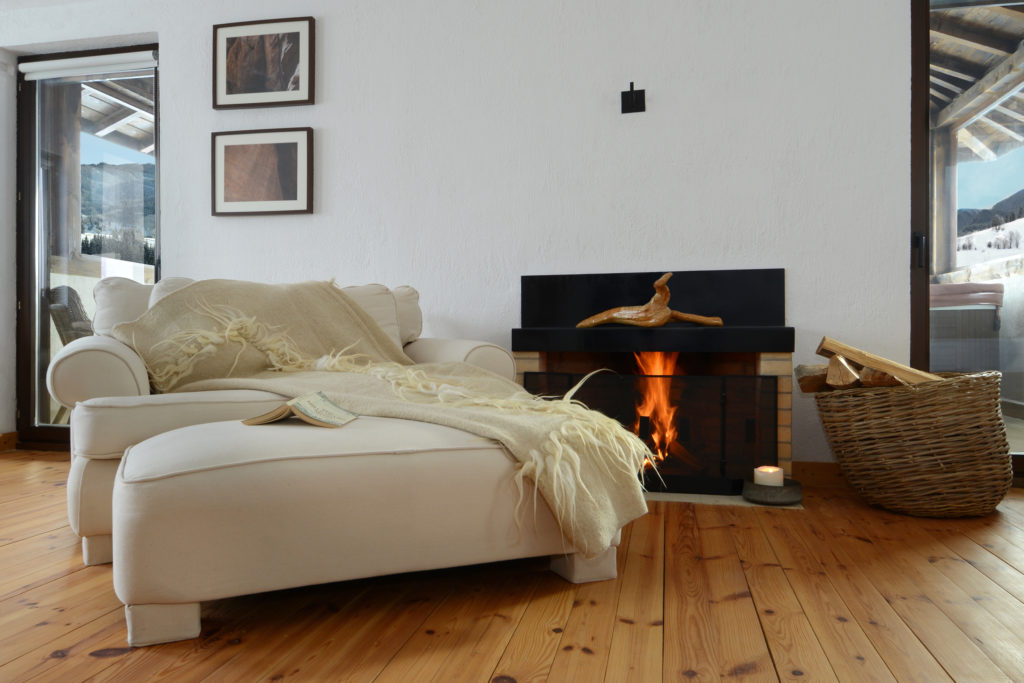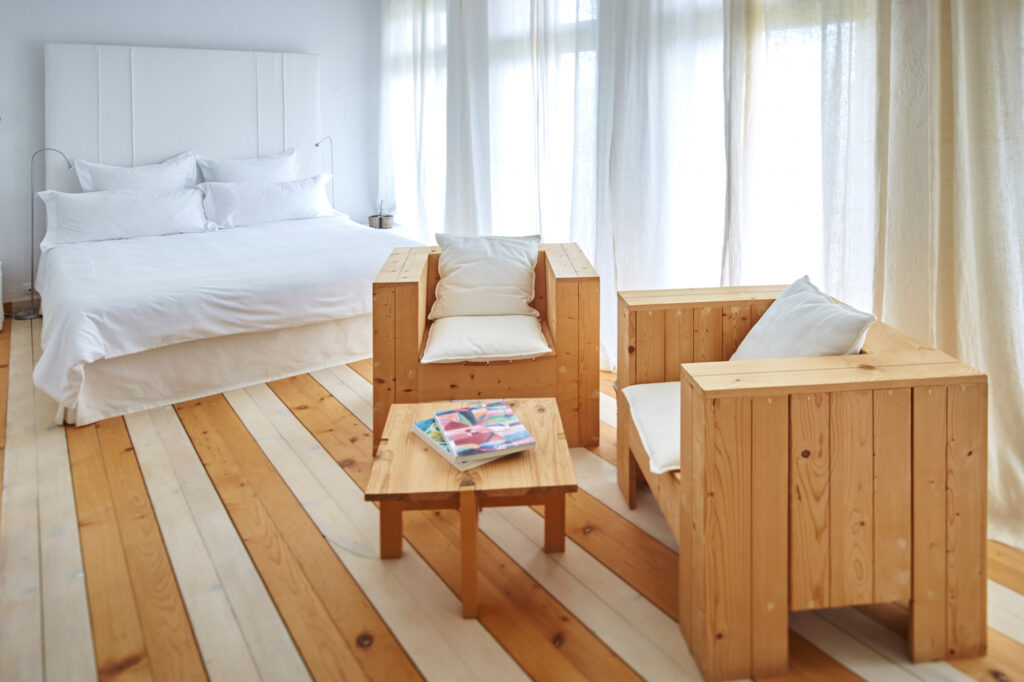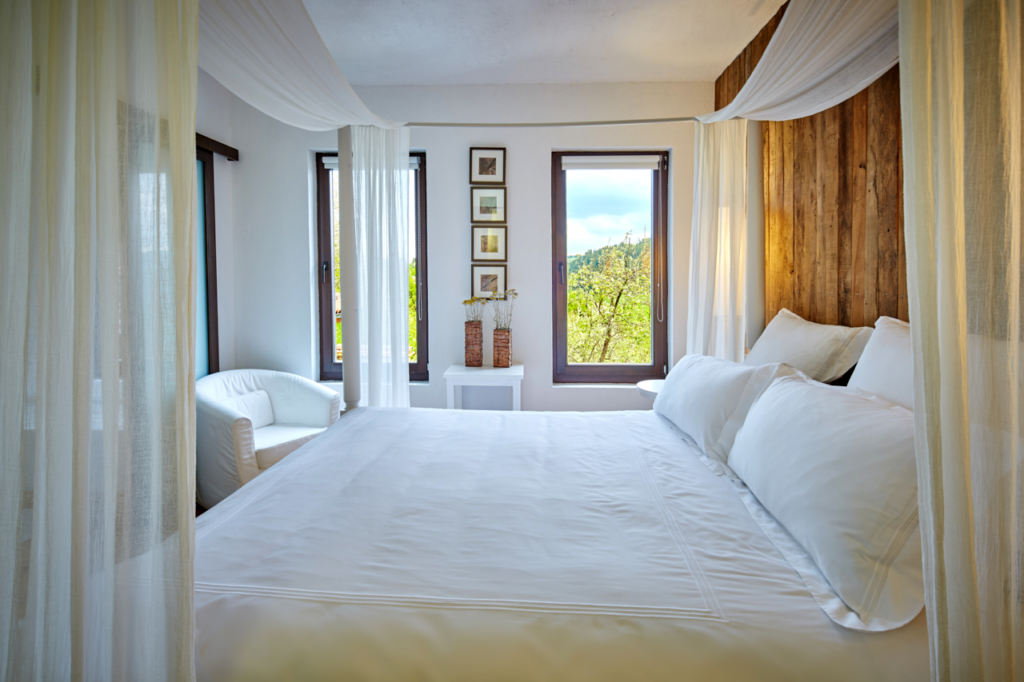Inside out & outside in
The main open-plan Living Area is on the Ground Floor, facing East, and comprises a large sitting area around wood-burning fireplace and a large dining table, which can accommodate up to twelve people. The Living cum Dining Room is connected via eight large door windows to a panorama terrace with an open-fire sitting area and a large dining area.
Adjacent to the dining area, in an alcove across from the Kitchen – a professionally equipped Kingdom of a full-time local Chef, there is another smaller dining area which seats five and can be used as a dining place for children and/ or as a breakfast buffet. It is connected via two large door windows to the herb garden in front.
The wood-panelled Library with a small desk, two large armchairs, poker table, computer access, plenty of books and magazines, and a collection of LPs, is also located on the Ground Floor near the Living Room. Its door-windows open into a small yard where the wood for the winter is carefully stored.
Below the Ground floor is the spa area with a ten-meter in-door heated swimming pool with a jet, a steam room, shower cabins, an exercise area with free weights, and a massage table. Four enormous windows open onto a green lawn in the summer and a snow field in the winter.



Six distinct bedrooms form an oasis looking out at the surrounding mountain peaks and the ski tracks of Pamporovo ski resort.
The Striped Room, named after the stripes on the floor and south wall, is on the Ground Floor and faces East, it has four large door-windows and a balcony, a fire place and a bathroom with a bath tub looking North onto a secluded garden through a large window.
The Wooden Room is on the First Floor, facing North over the villa’s stone fence and into the neighbouring plum and apple orchards, and features a wall panelled with reclaimed wood from an old barn. It has a four-poster bed, an en suite bathroom, a log-burning fire place and sitting areas by the fire- place and the window.
The Stone Room is located on the first floor right above the Striped Room. It is named after the limestone floor (with under-floor heating), which covers the living area and the en-suite bathroom with a large bathtub, and has a platform double bed and a large sofa, which can be used as a second double bed, a chic writing desk by the window and a sitting area in front of the fire place.
The Oriental Room is also on the First floor, and is the largest room in the villa. It has a large en-suite bathroom with a Jacuzzi and a shower room, a walk-in closet, a writing area, two four-poster beds and two large sofas, symmetrically positioned on both sides of an open fire place. The Oriental Room commands stunning mountain views towards the East and the South, and especially of a peculiar haystack shaped hill and of Mount Perelik, the tallest peak in the Rhodope range. Thanks to its size and layout, it can accommodate a family with children.
The Terrace Room is on the third floor, right above the Oriental Room, commanding similar East and South views. In addition to a large sitting area by the East windows, the en-suite bathroom with a cement bath, the fire-place, a love-seat by the fireplace and a large log-poster bed, it boasts a large covered terrace with stunning views to the East, South and West, a larger sitting area in front of an open fireplace, and a Jacuzzi bathtub for eight.
The Glass Room is also on the Third floor. It is located right above the Wooden Room and commands similar Northern views. A glass panel separates the living room with its four-poster bed, fire place and sitting areas, from the en-suite bathroom, with its free-standing bath and a separate shower cabin.
The Terrace Room and the Glass Room are connected via a small corridor, away from the staircase, and can form an exclusive secluded large two-bedroom suite on the Third floor.